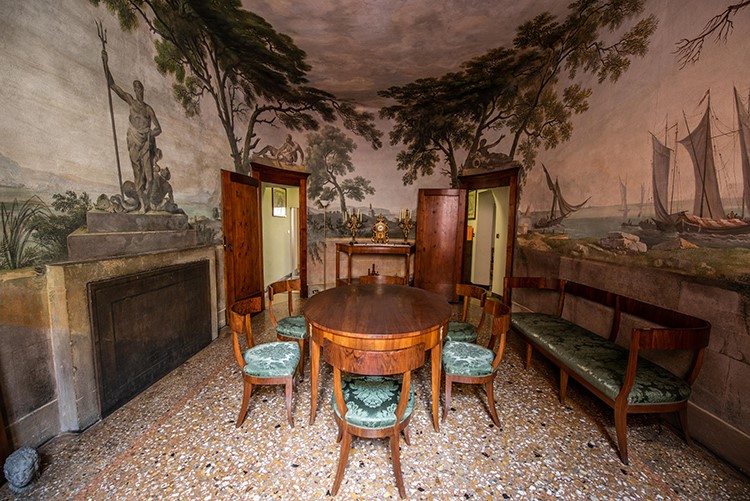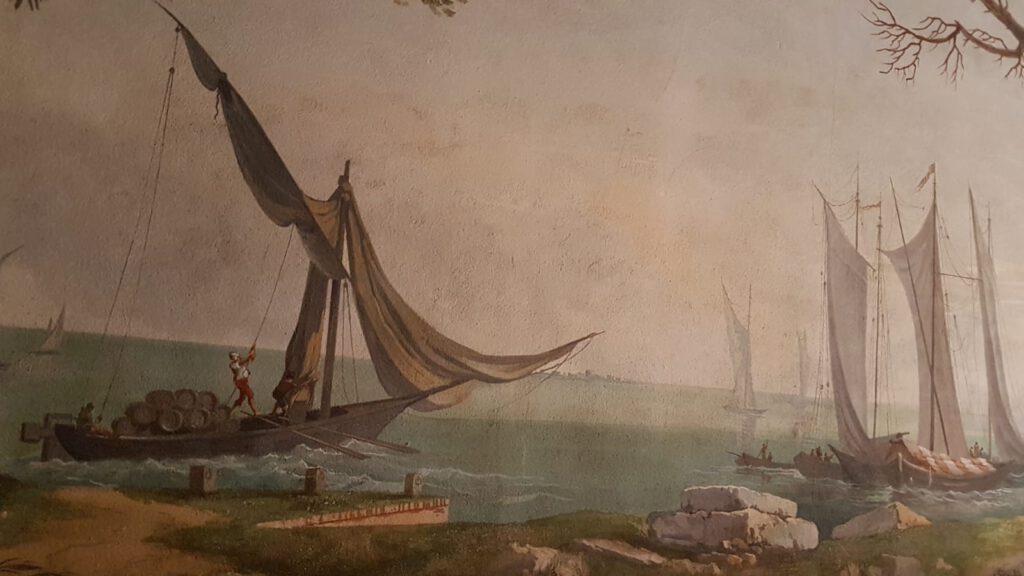La Boschereccia
Rodolfo Fantuzzi, a young Bolognese artist, linked to the Accademia Clementina.
Towards the end of the 19th century, Bologna was the only cultural center standing out in terms of comparison with other cities such as Venice, Milan and Turin. Bologna was the only one that, after a prevailing tradition of Bibienesque architectural
perspective, saw young artists propose the “country room” (“stanza paese”), where spatiality and arboreal elements completely demolished the necessary architectural structures. Those environments were not offered to the customers as places of a quiet summer, as in
sixteenth-century suburban residences, but as “salons et salles à manger”; the latter were true spatial novelties acquired by the wealthy Napoleonic bourgeoisie.
Precisely in Bologna a new concept of landscape was born, which in those years even surpassed the famous Venetian landscape painting, linked to a Rococo and Tiepolo tradition, which in the nineteenth century did not succeed in an adequate self-renovation and in prevailing among famous artists.

Rodolfo Fantuzzi, continuing master Vincenzo Martinelli’s work, created his pictorial landscapes according to a desire for bourgeois serenity. These last two tempera artists had drawn inspiration, during the learning process, from the rich libraries of the Bolognese nobility, studying the printed works arrived from France.
Fantuzzi and Savini based on those engravings, with completely personal variations, a rich iconographic repertoire from which, in order to create “the country rooms”, they obtained decorative novelties, having their roots in the pictorial tradition of late Mannerism.
Rodolfo Fantuzzi was inspired by these principles, in decorating the new oval room of the Guicciardini-Cesari house, without using architectural compartments of the Basolinian or Palagian type, but inserting few calibrated architectures, which were to be only secondary focal elements of the “country room”.
In the specific case of the Guicciardini house, he did not follow the eighteenth-century scheme of the “architecture of greenery”, as expertly executed by master Vincenzo Martinelli and young Pelagio Palagi, in the country room of Palazzo Aldini (between 1800 and 1805) where, at the corners of an ideal gazebo or pavilion, you could admire more glimpses of an idyllic landscape.
On the contrary, Fantuzzi provided an entirely open solution, free from any encumbrance, where he even concealed the hinged back doors, according to the principles of “trompe l’oeil”. The four wooden doors and the frames of the doorjambs thus become one with the landscape, transformed into architectural bases for four allegorical sculptures. Following the principles of the masonry art, they were completely painted in imitation of stone ashlars, partly time-degraded, with presence of lichens and ivy.
The new room was executed in 1822 for the spouses Filippo Baravelli and Marianna Cesari, the latter owner of the sixteenth-century house. The young couple probably only later chose Fantuzzi as decorator, accepting the “trompe l’oeil” as a fashionable novelty. The artist in fact, in the chosen room, found a banal flat ceiling, instead of a ribbed vault, which would have been ideal for him.
Fantuzzi painted a classic and elegant dedication to Baravelli. Pictorial support for the fake shaded gravestone of the epigraph was the hemp flap, closing the mouth of the fireplace.
For the Guicciardini-Cesari house, Fantuzzi partly drew inspiration from the works of Claude Joseph Vernet (1714-17899, Antoine Vernet (1726-1775) known as Vernet de Marseille, who, together with his brother Jean Antoine (1716-1775), had settled in Naples and they were both famous for their marinas, pervaded by a serene Mediterranean clarity, widely spread among art lovers by means of some engravings. The fireplace was designed as an architectural support for a sculptural group, where a Neptune armed with a trident was combined with a dolphin and a triton playing a large shell. The sculptural group thus resulted in an ideal partition of the oval diorama, which constituted the entire pictorial decoration of the wall.
The lack of imposing architecture and of gender figures enhances the arboreal presence of Mediterranean-type playing the role of a backstage. Fantuzzi placed a weeping willow on the left and a maritime pine on the right, which respectively indicate an Anglo-Saxon romantic element and one that was typical of the Italian landscape. The latter is put in relation to a forest and a distant hill.
In the oval room the two longer concave wall surfaces, although having the water element as their subject, differ in setting. One of them leads back to a sea vision, with a port equipped with a tower and boats at anchor, still in the eighteenth-century taste; the second appears as the idealization of a lake contained in a mountainous reality, where the only emerging man-made element is a high base as a support for an ancient-type sculpture.
Fantuzzi’s setting recalls not only Vernet’s French works, but also the view of a port performed in Villa Pallavicini by Vincenzo Martinelli in collaboration with Pietro Fancelli. In the Guicciardini – Cesari house Fantuzzi presents a sea view free from any mountainous presence and, according to the Nordic tradition, he lowers the horizon line.

While maintaining its compositional system, Fantuzzi transformed the cylindrical tower, which appears in his master’s view, into a square tower with balcony walls. To meet perspective illusion, he accentuated the verticality of the military construction, by placing a vessel with open sails alongside it, in a well-proportioned way. The baseboard, which covers the entire ‘country hall’, was conceived and carried out as a boundary wall in stone ashlars, time worn out and covered here and there with spontaneous vegetation. At the conclusion of this note, it should be observed that the wall paintings were used to make livable the dark places overlooking courtyards or atriums.
